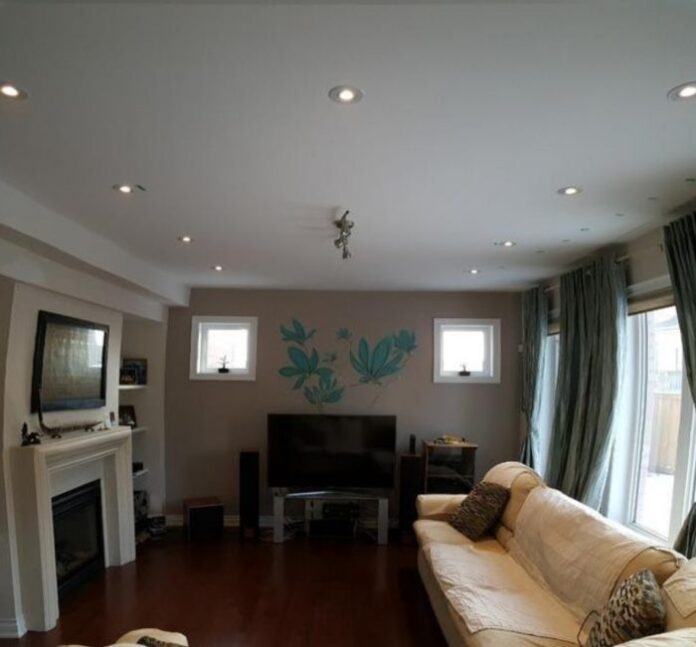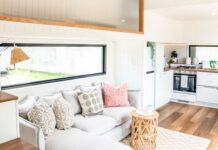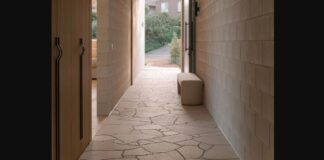The biggest challenge for homeowners or people wishing to redesign their homes is the lighting of the house which should be up to the mark. The lighting is quite integral when it comes to interior decor and it’s a depiction of personal style. (For different type of decorative recessed lights you can visit here).
In order to improve home design a popular application nowadays is LED pot lights. These lights are tiny fixtures which recess into the ceiling and shine downwards from the small opening in the ceiling.
LED pot lights are ceiling lights which are quite versatile in terms of all kinds of lighting needs. They are designed with certain specifications which make them the best fit for all kinds of lighting needs within the home.
In order to improve your home design by using LED pot lights, you might want to consider the layout of the home prior to installation.
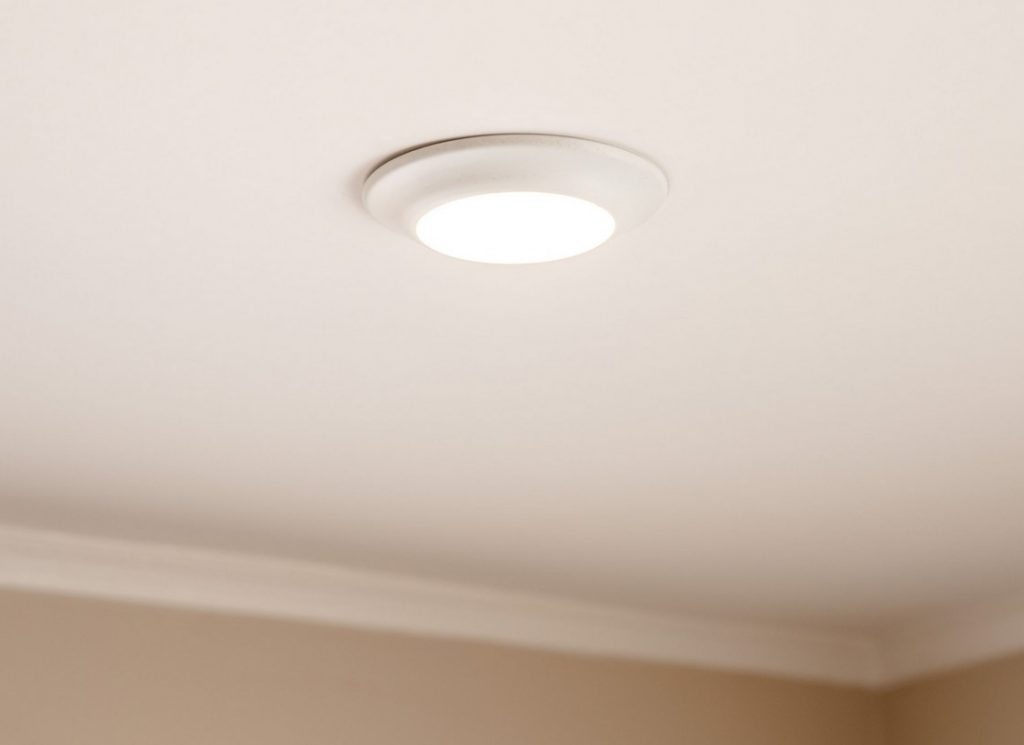
Layout of the home
Considering the house layout is quite important when installing recessed lights around the home, it is mainly centred around few parameters such as
- Type of room
- Dimensions of room
- Ceiling design
LED pot lights make it easier to implement the desired lighting outlook which is designed based on every single room be it kitchen, bathroom, living room or bedroom.
These parameters vary from zone to zone depending on the kind of activity they are reserved for such as kitchens as task areas, living room and bedroom for relaxing and resting whereas bathrooms require specifically rated lights for both ambience and luxury while being durable around external elements like moisture and heat.
Specifications of LED pot lights which comply these parameters are
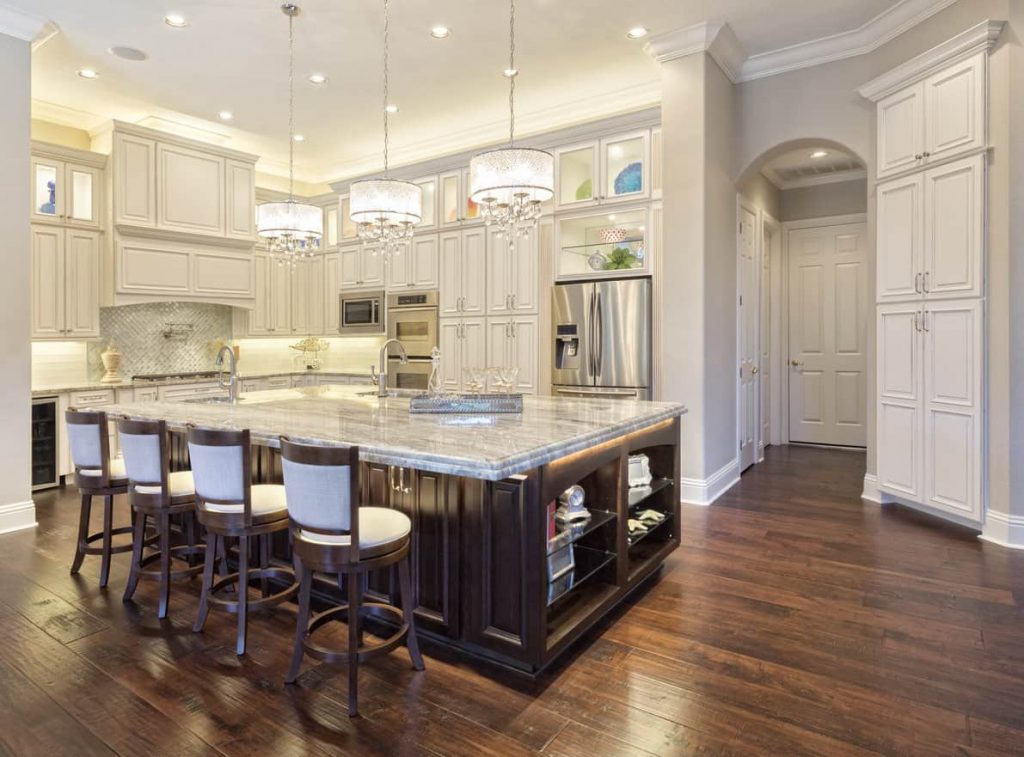
Housing type
LED pot lights consist of a durable aluminum housing which houses the electrical components of the fixture. It sits inside the cutout made in the ceiling while the light is visible from the surface of the ceiling. There are certain specifications for housings for different ceiling types which are:
-
IC rated housing
This kind of housing is in contact with the insulation above the ceiling.
-
Non-IC rated housing
This kind of housing is installed without contact with the insulation.
-
Airtight housing
Right housing restricts airflow through the housing between the surrounding and ceiling above.
-
Sloped ceiling housing
This housing is made for places which are tacky for installation of other light fixtures, commonly found in vintage homes, or modern architecture.
-
New-construction housing
This housing is specific for newly constructed homes and there is space for the installation of recessed lights in the ceiling.
-
Retrofit housing
This housing is of common use in refurbished homes and they install with minimal wear and tear while complying with ceiling specifications.
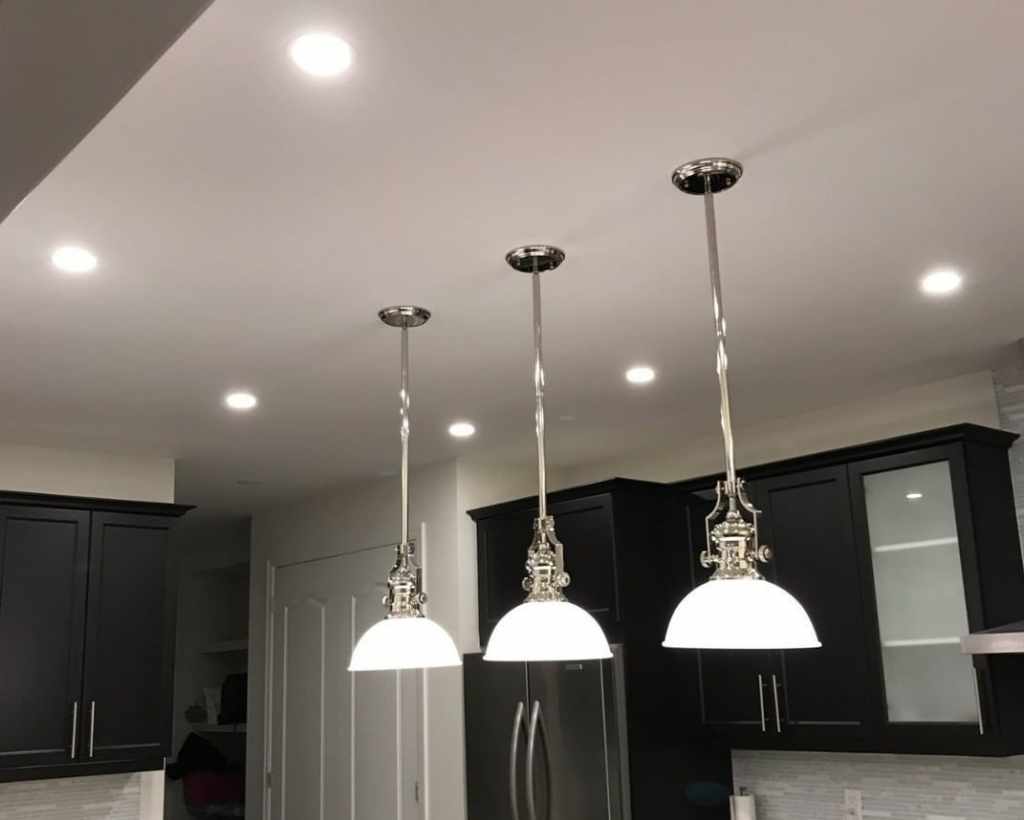
Trim designs
These are the outermost visible part of the pot lights. The trim of the fixture determines the type of light coming out of the fixture. It directs the light and creates various layers of light specific to the zones.
The trim creates three different layers of light which are:
-
General light
The general lighting layout is for overall luminance around the area. The trim designs for general lighting pattern are
- Open trim
- Baffle trim
- Reflector trim
- Wet location trim
-
Accent light
An accent light layer is for highlighting any specific area or piece of furniture in the room. For decorative reasons and for ambience, this layer adds balance to any lighting layout. The trim designs used for accent lighting are
- Wall-wash trim
- Gimbal trim
- Eyeball trim
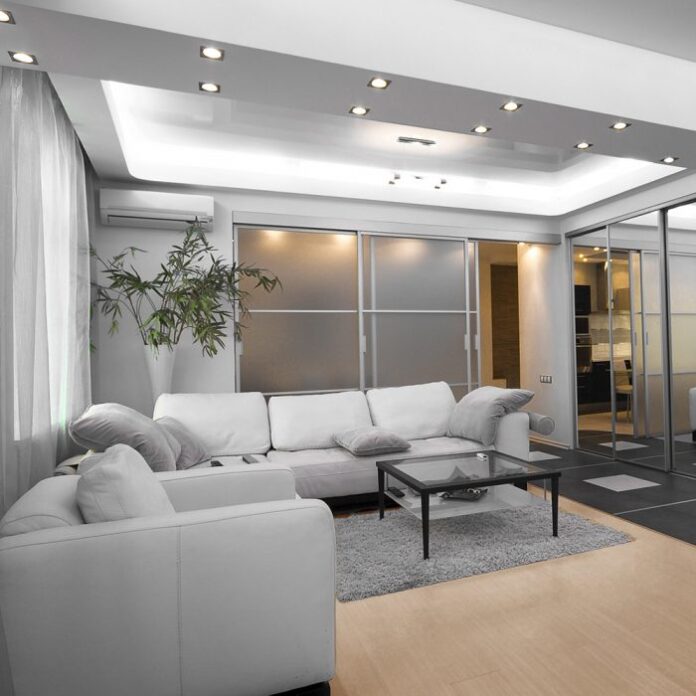
-
Task light
Task lights are installed according to the task areas around the house like a kitchen, study area in living rooms, countertops, etc. The trims for task lights are different and create a rather focused beam of light in a tight angle over a dedicated area.
The suitable trim designs are
- Pinhole trim
- Gimbal trim
Under these specifications what matters is certainly the installation of recessed lights, which when done right creates the accurate light pattern for each room. Two ways in which the installation can be done right are choosing fixtures after:
Determining the height of the ceiling
The height of the ceiling helps determine the sizing of the fixture and placement of the recessed lights in a certain pattern. For example, if the ceiling is 8 feet high the appropriate sizing of the fixture is 4-inches and they should be installed 4—feet apart to avoid overlapping of the light coming from individual fixtures and to create a uniform pattern of light without any dark or bright spots.
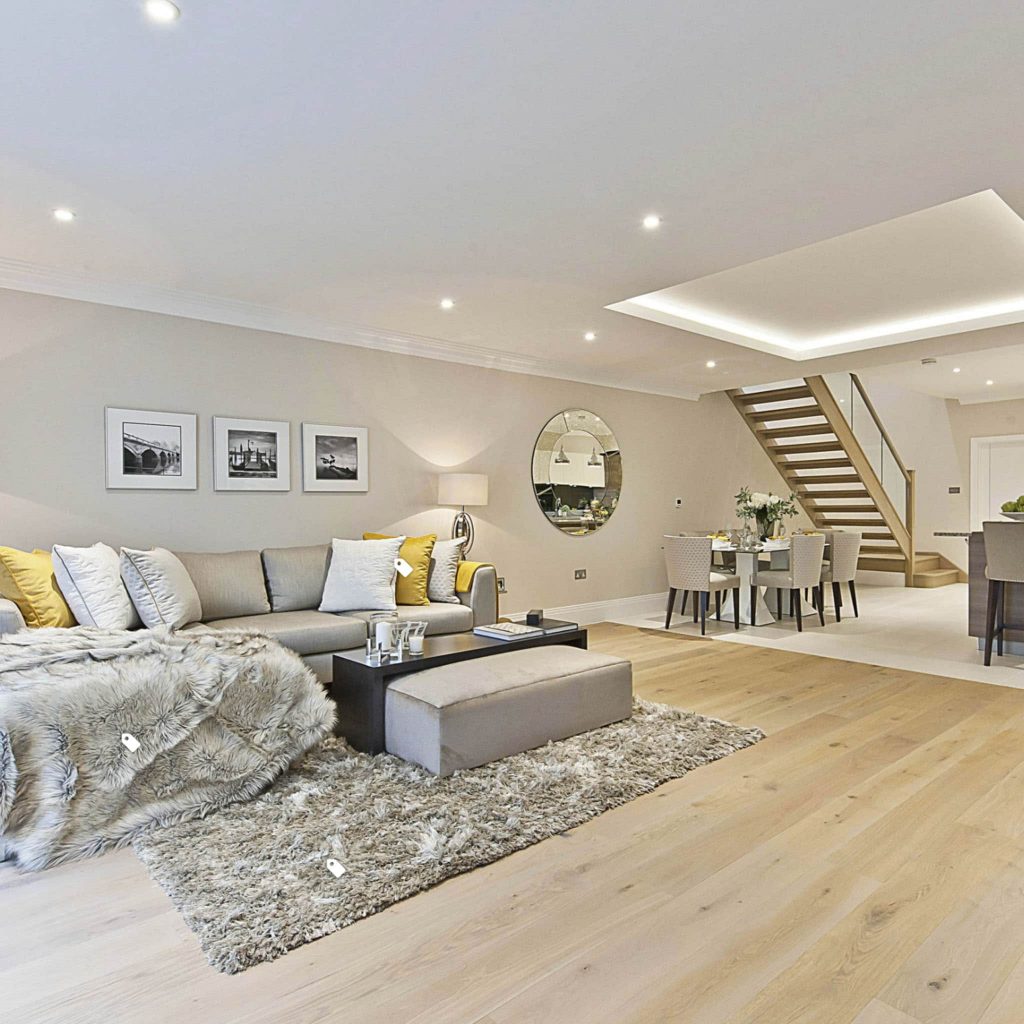
Division of Zones Within the Room
LED pot lights are installed around any room after dividing the zones according to their lighting needs. For example, within a living room a task zone is present for carrying out day-to-day tasks or leisurely activities, in that area the light is brighter and more focused than the general light. Similarly, accent lights are installed around corners dedicated for decorative items or any specific wall which needs highlighting.
Conclusion:
In various ways LED pot lights are the most versatile, light fixtures to add layers to basic lighting and enhance the ambience and look of the place. Led pot lights are better than most traditional lamps because they allow adjustment in lighting features while maintaining the quality of light like correlated colour temperature, high CRI and longer life spans with excellent heat dissipation.

