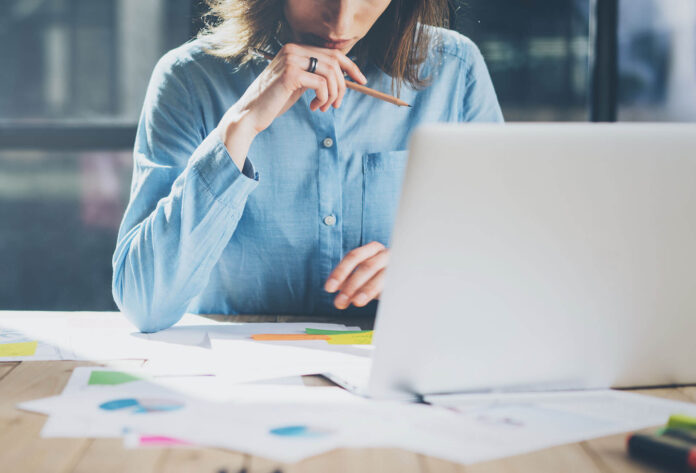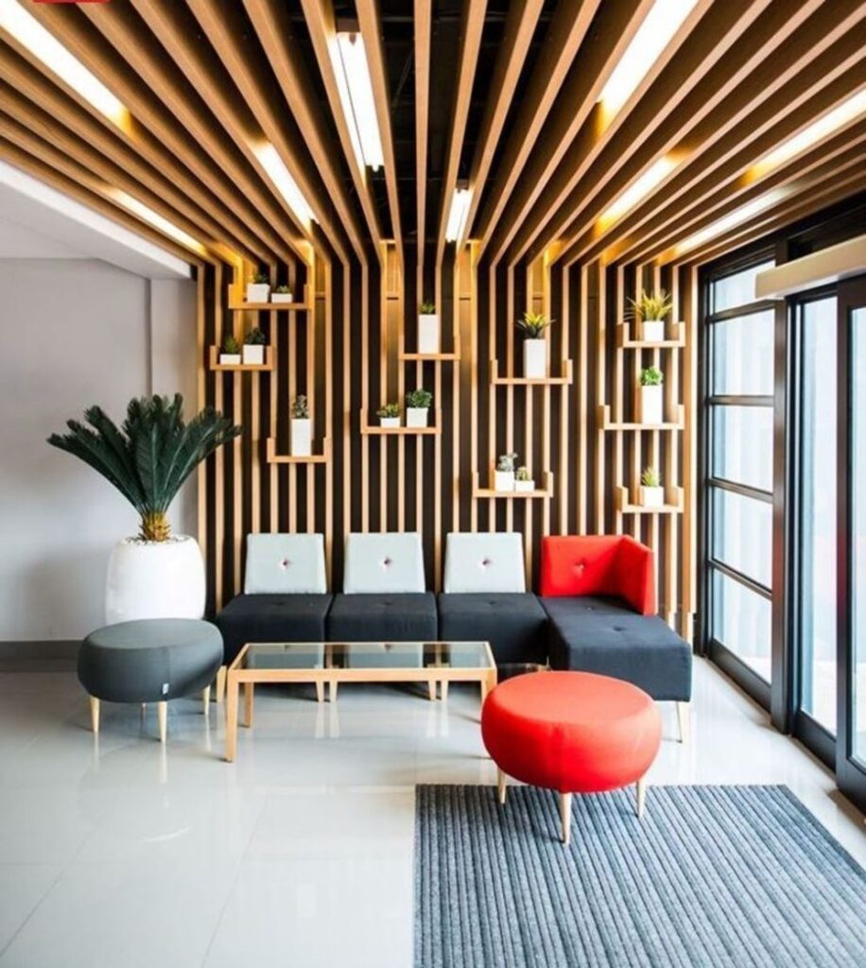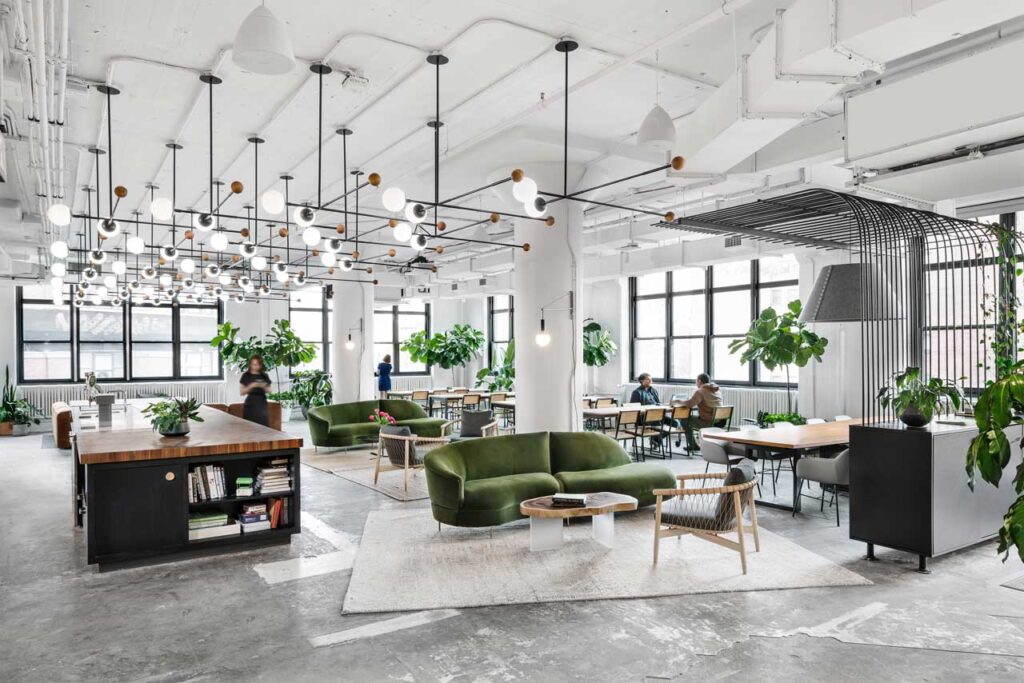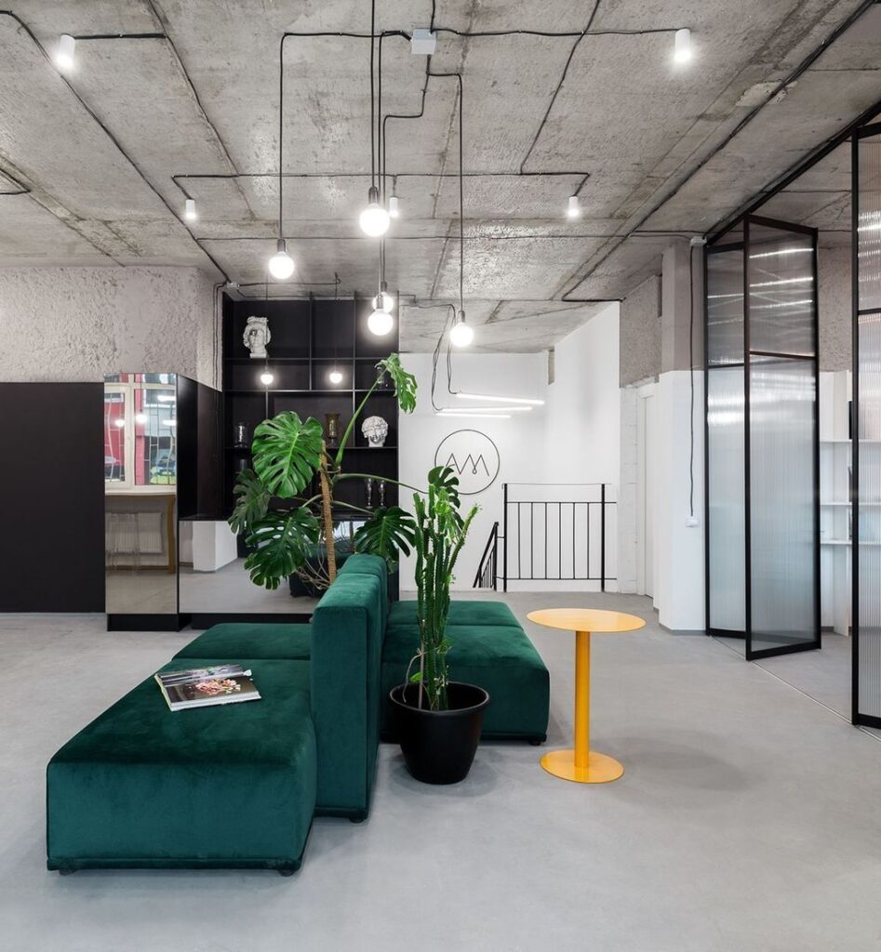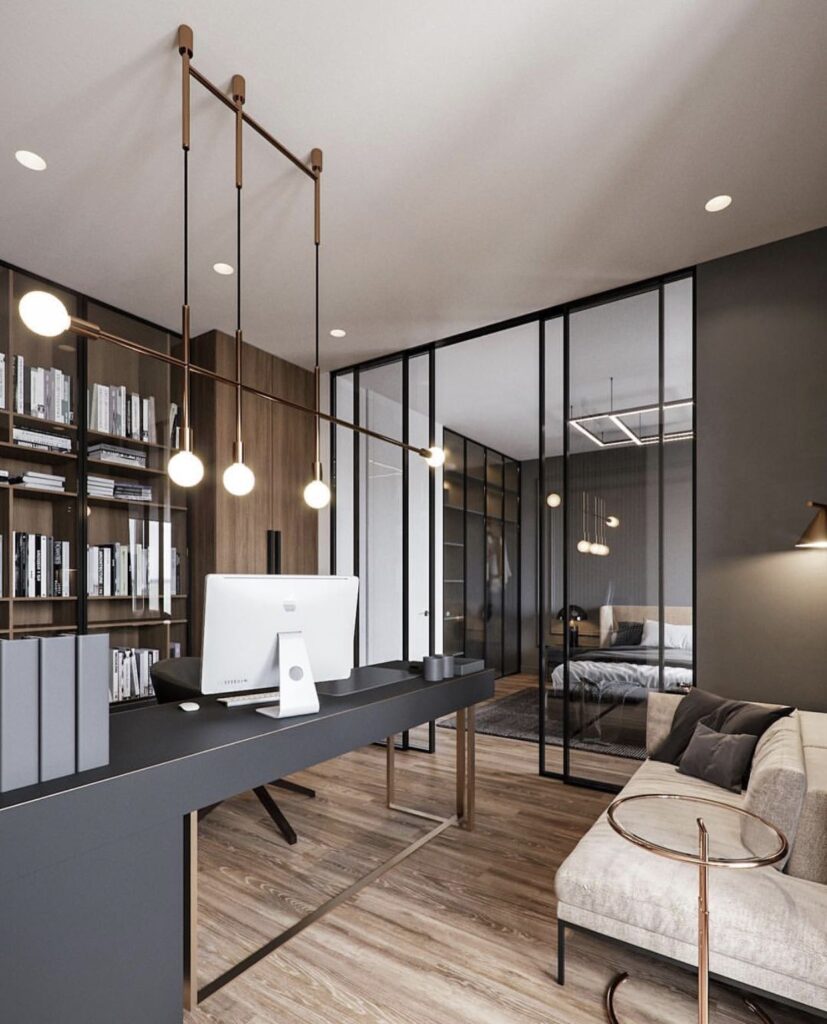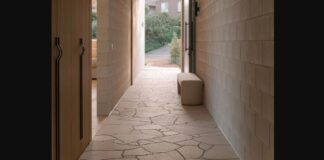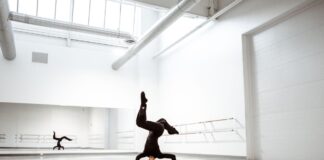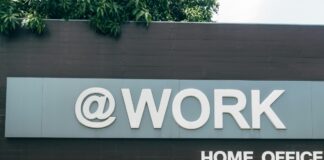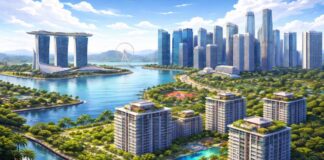Office design depends on the many things like what a company is doing, how many workers the company has, corporate identity, and many other things. It surely is not so easy to elaborate on office design that will accomplish all workers’ requests and also will not have a bad influence on the workflow.
And if your office is not so big you should be even more attentive when you are planning and also to the process of creating a design interior of the small office. Every stage of this process has some elements that can help to visually enlarge and optimize space.
When it comes to planning you should take into account your company’s functions and purposes. This aspect will have an influence on the future layout. If your company’s workers should communicate with each other and work as a collective your layout will be different from the situation when they should work individually. The environment that you will create is an important factor that has an influence on the employees’ mood and disposition and thereover on their productivity.
You have two choices when it comes to the concepts of the spatial arrangement that are used in the offices- closed space and open space. Each office type has features that can be used for different purposes. Let’s figure out in which aspects they differ.
The closed space office includes a corridor with rooms that have tablets that indicate the room’s purpose. This office type has a linear structure that makes it quite functional.
Open office type differs with space that concentrates all employees together with no specific barriers in the form of the walls and doors.
You also can mix these types, and this solution is the most popular for modern office designs. This office type has a name- a cube. It has open space layout but also has specific areas that are divided with the thin partitions with the height that is closed to the person’s height.
Lighting and colors tips for small offices
Lighting plays an important role in the office’s work environment. Depending on the office type lighting devices should be placed accordingly.
When it comes to this kind of equipment you should consider these factors:
- Interior design style
- The color scheme of the office
- Placement and number of working places
So, if you choose for your office warm color palette design of the rooms should not have cold lighting.
Also your company’s purpose influence on the lighting and colors. For the factory company think more about the cold bluish lighting that will demonstrate solidity and restrainment. For this situation, you can use cold colors for the walls.
If your company has a more creative direction workplace better to be cozier, and for this purpose, warm colors are better.
Design for not spacious office should be in the light shades- this kind of approach creates an airy spatial feel. Spotlights also are a good feature that will visually increase the space and raise the ceilings. Also, keep in mind that the room shouldn’t be cluttered with the furniture pieces like racks and cabinets.
If you don’t have enough space your workers can feel uncomfortable and this can influence on productivity. To avoid this problem you can use corner furniture or some zoning elements.
You can choose a color scheme based on personal preferences but don’t forget to evaluate a general situation and also keep in mind modern color solutions. Now, colors close to nature’s shades are quite relevant, maybe you would like to use wood elements.
You can read on this site about the colors that can help to increase your productivity.
Furniture brands now provide a wide choice of furniture pieces but pay more attention to the models that have a functional advantage and also have a contemporary flair. The best decision is to look for furniture on online sites because they provide a wide choice of furniture made in different styles. You can look here and find appropriate for your company furnishings.
Executive office
You should strive for sophistication and restrainment. Don’t forget about the fact that this is also a room for meetings, so it should be elaborated to create the best possible impression on your clients.
- Try to avoid decorating a room with the many paintings and your personal things like photo of your family.
- It is a part of the company so it should be seen through the decor elements company’s brand and character
- You can use company awards received by the workers as decor elements.
- It is also important to talk about furniture. It should be chosen in accordance with the office style. Sofa with the leather upholstery which color is in harmony with the interior’s color scheme is a good choice. A solid wood table will perfectly complement it and in combination with the leather armchair will add a high-end manner to the room.
Employees workplace’s design
Manager’s office should be elaborated in accordance with the general office’s design. But you shouldn’t forget that it better to be comfortable not only stylish. And the design, of course, should be functional and practical and should provide a proper workflow for the employees – try to avoid clutter.
On the worker’s desk better should be office equipment and writing tools. It should be kept in the order and also should be organically placed for comfortable usage.
For decoration, you can use some creating comfort elements- paintings with the landscapes and peaceful images of nature. These kinds of things help create a calm atmosphere that is good for the workflow. But try not to use this feature too much creating a gallery, it still should be restrained.
If we will look at the contemporary offices we will notice that they strive for an austere and airy feel for the design and that means that it shouldn’t be overloaded with the details.
Possible styles
The design project of the office can help you to keep in mind all details and also to properly arrange all the segments. And there are some possible ways of the design projecting depending of the style you choose. Let’s see closer what variants there are.
An American design project is striving for the practicality so spacious room that is divided by racks with the shelves is the main feature. A wide number of “rooms”, functional usage of the space, and rigor without excessive detailing.
Main European design project features are airy feel and more free space. Big cabinets that are isolated with the help of the transparent partitions.
French design projects are more bohemian with some elegant approach. Their designers like to use many decor elements like paintings, chic sculptures, and bright accents.
The Scandinavian approach is striving for a pastel color palette and natural elements. Minimalistic look with not so many details and balanced restraint composition.
Russian designers choose impressive furniture pieces and multiple racks that are quite useful and can be a part of the design idea.
A British design project is more sophisticated and is using a open space as a design element. You can see dignity and refinement in their approach.
The office has a wide number of functions that it should do- a comfortable atmosphere that influences on the employee’s workflow and also it should be practical and useful. But it id not easy to choose the style based on your own skills, maybe you will need the help of the professional.

