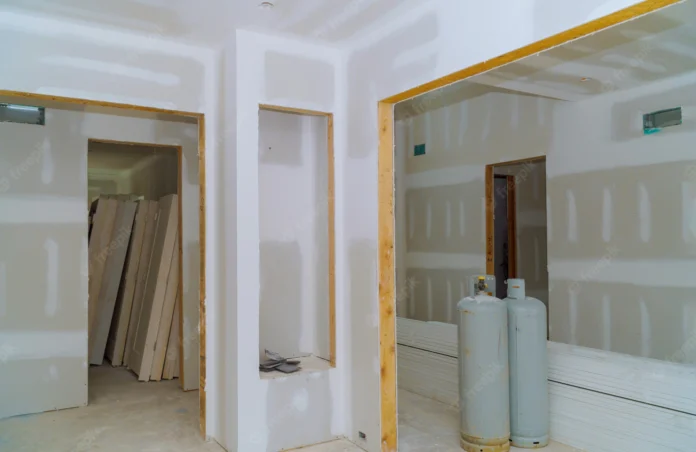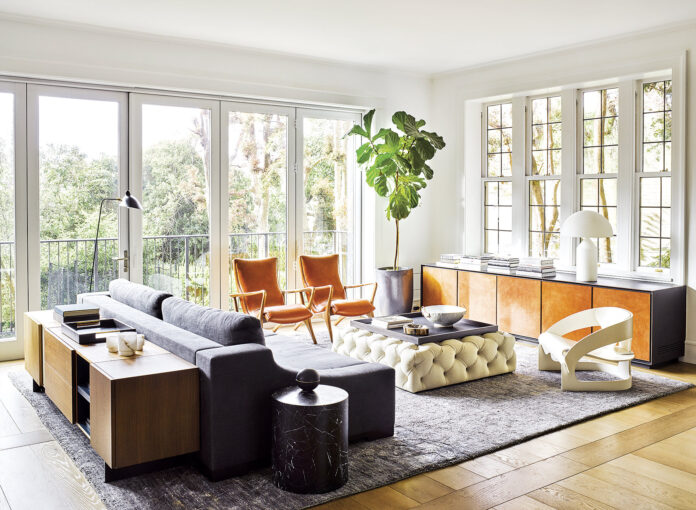Interior design can be influenced by our surroundings. It’s a really sensitive profession, and it has changed a lot, following the current trends. The designers don’t only care for the looks and aesthetics. They are also focused on the functionality of their design, using their knowledge and talents for that. Space planning takes a huge part of interior design because it’s more important than the final touches. The designer must know the challenges of every space they need to fill up with furniture and home décor elements. It’s a project, and they must understand the objectives, so they can improve their performance, and meet the clients’ requirements.
It’s a really interesting career option to consider, especially if you love the idea of working on different projects, including homes, offices, hotels, hospitals, and any other facility that needs advanced solutions. But, the designer needs a scope of work, which is an important document that contains the details of the project.
Just like every other plan, it describes what the client wants, and how those wishes can be optimized and implemented in the reality. It’s an important document that contains information like:
- Important reports
- Milestones
- Prices
- Products
- Procurement requirements
- Measures and room details
- Time frame
With this document, the designer and company prove they understand what the client wants. The client gets a copy of the scope of work, so they can know what and when to expect.
The scope of work comes in different types, depending on the project. There are a few different types, like construction scope of work, but this document is issued even for renovations, design projects, etc. If you check on foyr.com, you will find even more interesting details related to the scope of work.
We can say that no interior design project can begin without this document, which is literally an outline for further tasks. It defines every step of the job, and it’s a part of the contract the client signs with the design company.
Knowing all these things, we can confirm that the scope of work contains information about:
1. Construct administration

This way, you can find out who is responsible for the project, who is the main supplier, and who is the head engineer of the project. It’s a description of the project team, including all the people involved in the project. Everyone has a role while they work on interior design.
Also, it defines the way something should be done, and how it’s reported to the contractor. Every document can be revised, and new points can be added to the contract.
2. Construction details

It’s a complete description of what happens at the beginning of the project, and what should happen when it’s done. That means the contractor and the consultant need to visit the site occasionally, so they can update the scope of work, and see how things are going. This observation is needed, so the whole project can be quality done.
The interior designer can also visit the site, so they can see if there is a need to adjust the initial project outline. The people who work directly on the site should report the daily tasks to the contractor. The designer must also upgrade the plan accordingly, so they can know what is already done, and what they need to change, in order for the interior to be more functional.
3. Description of the additional services

Sometimes, additional services are needed, especially if there are adaptations of the original project. The space owner can change their mind on something, or they want to add another detail, while the contractor is working on the project already. Also, it includes information about additional supplies or store visits, and other important purchases.
In some cases, some of the details aren’t included in the initial plan, which means they need to be added later. So, things like light fixtures, furniture, plants, etc, are usually added later, when the project is practically almost done.

Why a scope of work is needed for an interior design project?
This is a really important document that contains all the details, and it’s based on a previous examination of the room or other facility. This way, there is no chance for miscommunication, and everything can be properly done when the scope of work is nicely defined in advance.
This way, every worker included in the process can focus on the essential goals and will know what to do at any given moment. Every team member can nicely understand what’s their role, and how they can help with the complete project.
When the team knows these details, they can easily focus on the tasks, and even complete the project before the deadline. Also, they can prepare for the challenging tasks on time, especially when they examine the real space, and determine how long would it take to fix the issues.
When creating a scope of work, try to be short, clear, and add more visual elements, because it’s easier for everyone to understand. Don’t write long explanations and requirements. Include the necessary information only. Elaborate on the project objectives and create milestones, because it’s easier to track down the whole process like that.
Don’t forget to include details about furniture preferences, because it’s the important thing in the final stages of interior design projects. It’s really important to understand this project phase because it’s the most important of them all. After all, the goal is to accomplish the looks the clients required.

Conclusion
Time management is everything in projects like this. The scope of work will help you stick to the plan, without taking risky steps. It’s a type of project management tool, since every step is nicely described, and you get a detailed instruction guide on what the project includes.
The team can be effective, and everyone can be included, so they can improve the project flow and the final results, without wasting time or resources. Both contractors and clients should insist on this document, so they can complete the project on time.









